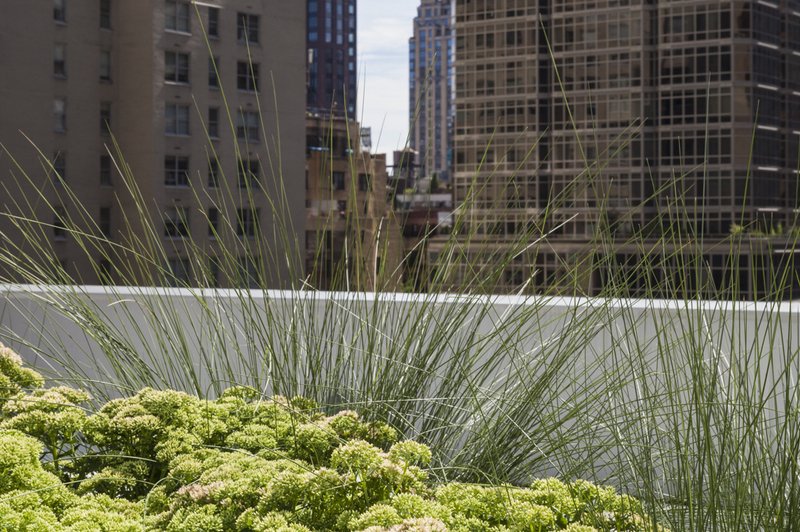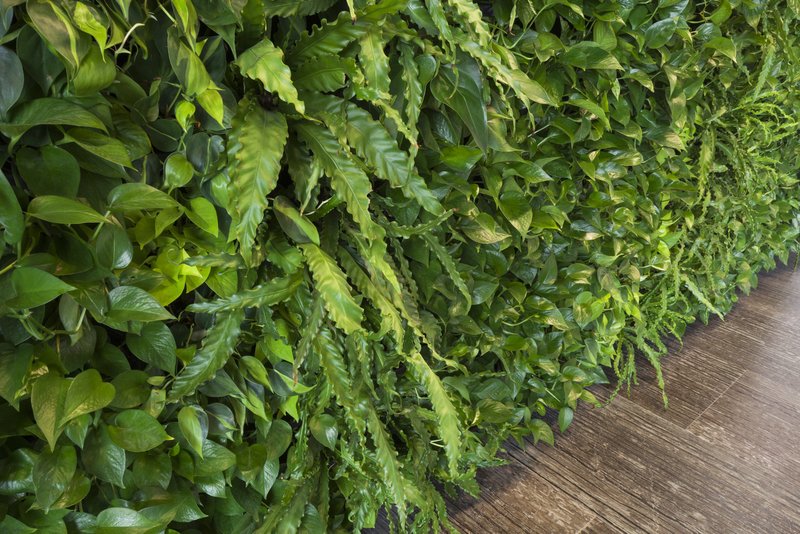

SOM
252 East 57th Street is a 59-story, 270-unit mixed-use development on Manhattan's prestigious 57th Street corridor. The building features a number of indoor and outdoor spaces that derive their forms from the notions of primordial and surreal landscapes.
The entry sequence moves from a waterscape to a stonescape and finally into a landscape that is surfaced with lush green walls surrounding custom sculptural furnishings. The large second floor roof over a garage captures and stores stormwater; whether wet or dry, the stone aggregate creates a primordial pattern visible from apartments above.
The seventh and 25th floor terraces augment contiguous interior amenity rooms including lounge, dining and fitness areas. Intended as extensions of these facilities, the terraces use expressive landscaped forms to gracefully subdivide the exterior spaces into intimate rooms. Shade structures and gracious furniture complete the alpine landscape experience designed for both day and evening use.

