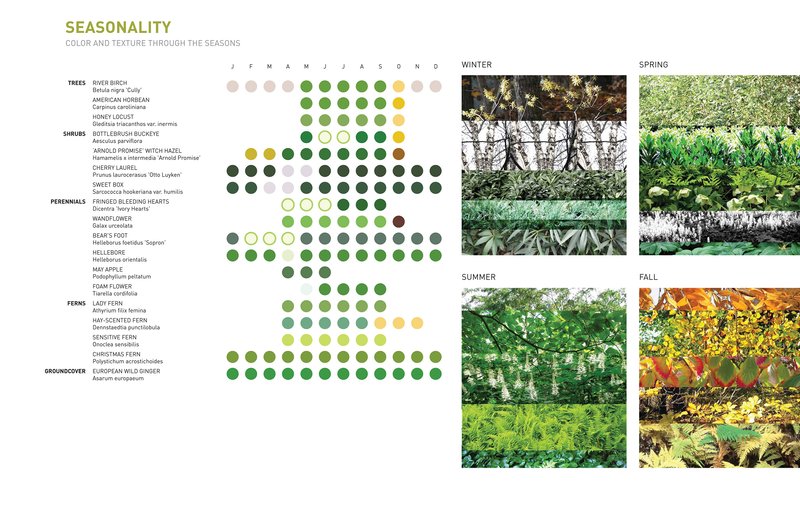
This classic early twentieth century manufacturing building represents a new wave of developer initiatives that transforms industrial floor plates into innovative residential units with a host of exterior amenity spaces.
SLCE Architects
Eagle Warehouse, an early twentieth century electrical manufacturing building, represents a new wave of developer initiatives that transform large industrial floor plates into innovative residential units. The central core of the building is removed to create a large interior courtyard that serves as an outdoor passage from the main lobby to the high-rise elevator banks. Residents walk through a minimalist lobby sequence containing sculptural planting masses into the landscaped courtyard that extends the interior materiality and geometry. Planted thickly with birches and honey locust, with underplantings of ferns and hellebores, the simple palette resonates with the interior ambience.
The roof features a variety of amenities for the building residents, including large communal dining and barbecue areas, outdoor party spaces, misting and exercise areas, lawns, and a large sun deck. The southern terrace offers flexible group social spaces while providing glorious views over the skylines to the west. The roof's north terrace features a bar and lounge with additional spillover space on a series of decks. Surrounding these terraces is a rich landscape of sun-loving plants that responds to seasons, breezes, and geometry.

This classic early twentieth century manufacturing building represents a new wave of developer initiatives that transforms industrial floor plates into innovative residential units with a host of exterior amenity spaces.