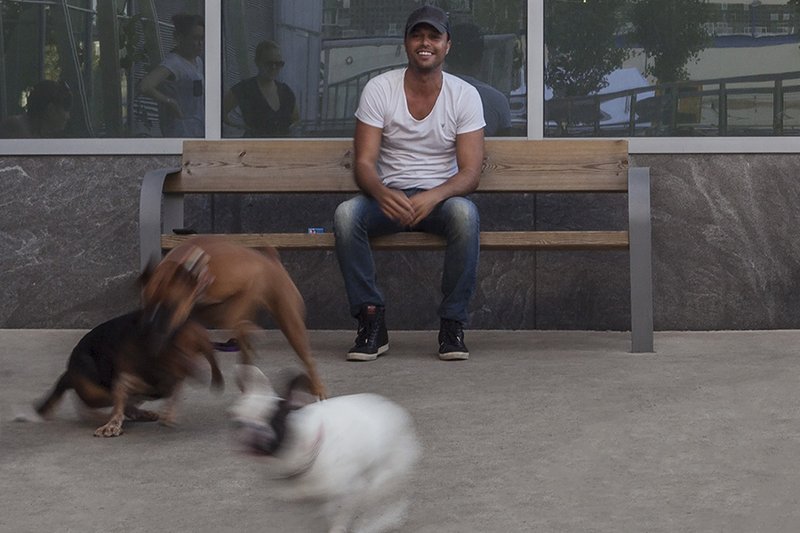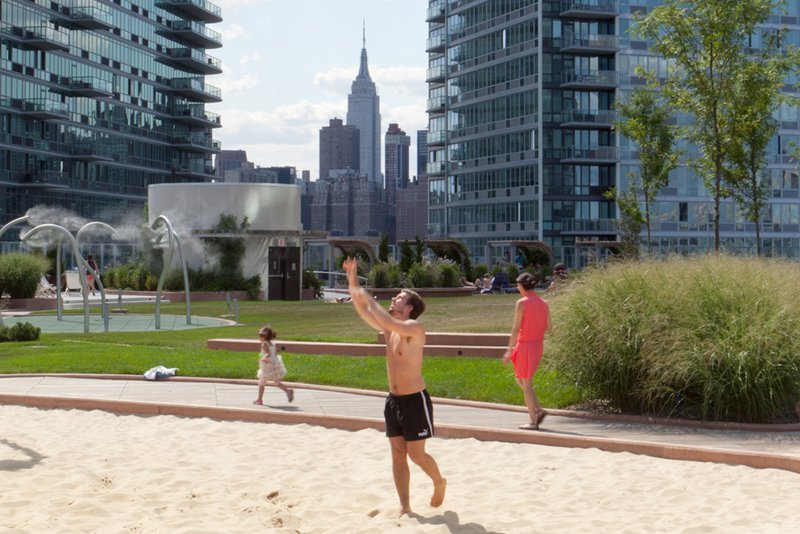The landscape at East Coast 2 sets a benchmark for residential amenities in rental properties and transforms a garage roof into a valuable asset for residents of the entire East Coast complex.


SLCE Architects / Arquitectonica
4545 Center Boulevard, formerly known as East Coast 2, is part of a complex of seven buildings that lie at the north end of Hunter's Point on the former Pepsi Cola bottling plant site. They have transformed this Long Island City location from a post-industrial, contaminated waterfront to a vibrant and walkable neighborhood.
MNLA designed multiple spaces within 4545 Center Boulevard, which include a publicly-accessible oasis adjacent to the building entrance, a dog run on the north side, a verdant vine-covered green wall on the south side of the parking garage, and a spectacular roof terrace for residents of the entire complex.
This one-acre terrace is located on the seventh floor above the parking garage. The generous and well-proportioned space offers a wealth of activities including outdoor dining, fitness and yoga area, sand volleyball, putting greens, tennis courts, a reflecting pool, playground, and a performance and sunning lawn as well as intimate spaces for small gatherings.
The landscape sets a benchmark for residential amenities in rental properties and transforms an otherwise blank garage roof into a valuable asset for residents of the entire complex.
The landscape at East Coast 2 sets a benchmark for residential amenities in rental properties and transforms a garage roof into a valuable asset for residents of the entire East Coast complex.

