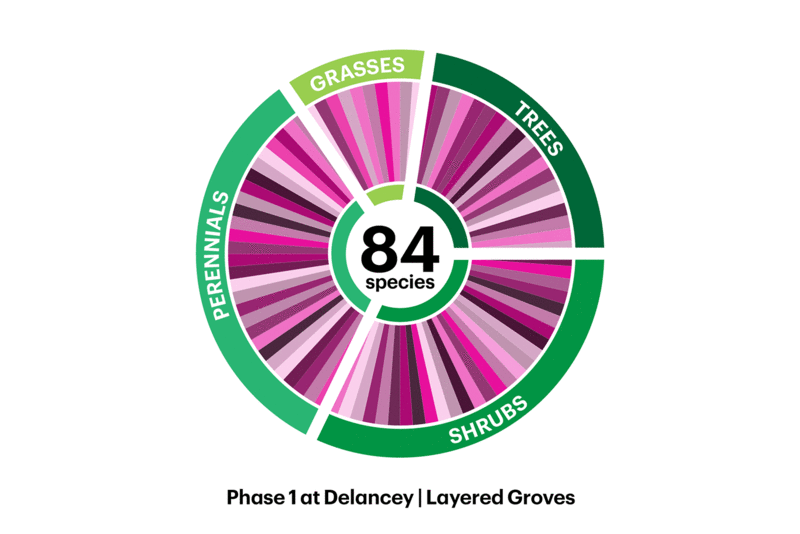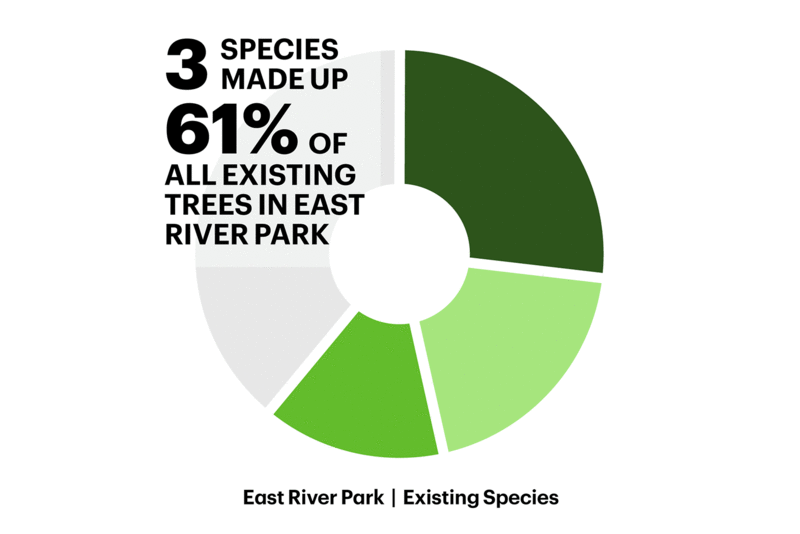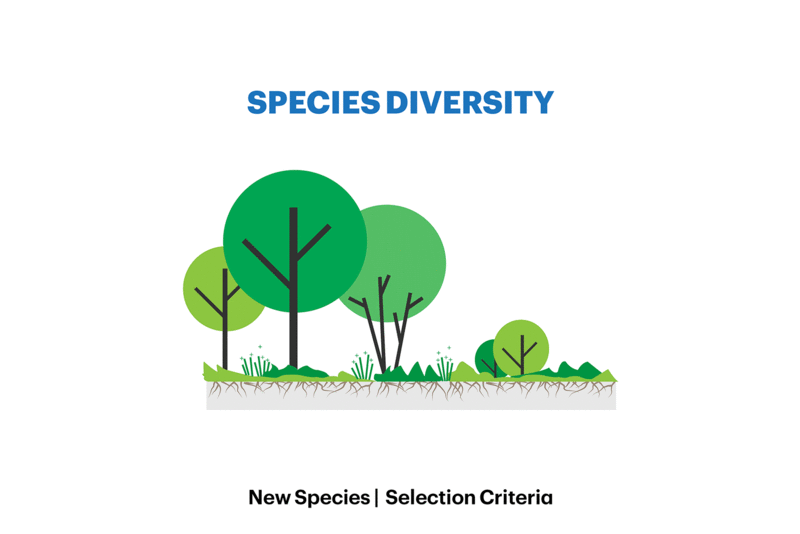


Phase 1 of East River Park marks a major milestone in New York City’s first large-scale effort to protect Lower Manhattan from sea level rise and coastal flooding following Hurricane Sandy. Part of the East Side Coastal Resiliency (ESCR) project, this transformative initiative re-imagines how community, nature, and critical infrastructure can coexist, providing flood protection for more than 110,000 residents while enhancing access, resilience, and quality of life along the waterfront.
The overall intent of ESCR is to seamlessly weave FEMA-certified flood protection infrastructure through, above, and below a series of open spaces lining the East River in Lower Manhattan. MNLA, in collaboration with a multidisciplinary team of engineers and designers, shaped a dynamic landscape that blends innovative topography and resilient vegetation to create an immersive park experience.
The newly opened section integrates flood protection below the park, supporting elevated lawns and community spaces. Extensive community input informed the addition of much-needed passive spaces and expanded play areas. A sweeping lawn rises from the water’s edge to meet the landing of a new pedestrian bridge that carries visitors from Delancey Street over the FDR highway and into the park, one of four planned crossings that improve safety and access between the city and its shoreline.
Visitors arrive at a welcoming new entrance that leads to a mix of active and passive amenities. Ballfields provide open views of the river, while a Nature Exploration area features water elements and salvaged stone and wood from the original park. Basketball courts, painted in vibrant reds, blues, and purples, are framed by dramatic stone spectator seating that celebrates the park’s sculpted topography. Additional amenities include a multi-use field, tennis courts, and an expanded barbecue and picnic area.
A diverse planting palette, chosen for its resilience to waterfront conditions and in anticipation of future climate adaptation, frames and connects each space within the park. This phase introduces 614 trees representing 40 species, each selected to lend distinct character to different areas and strengthen the park’s ecological performance.
Park spaces are threaded by a continuous, widened waterfront esplanade, offering a variety of seating options and a shared-use bike and pedestrian path that runs sinuously through the upland landscape. This newest section of East River Park is both a destination and a demonstration of how critical infrastructure, community, and nature can be woven together to deliver lasting, multifaceted benefits to the public.


