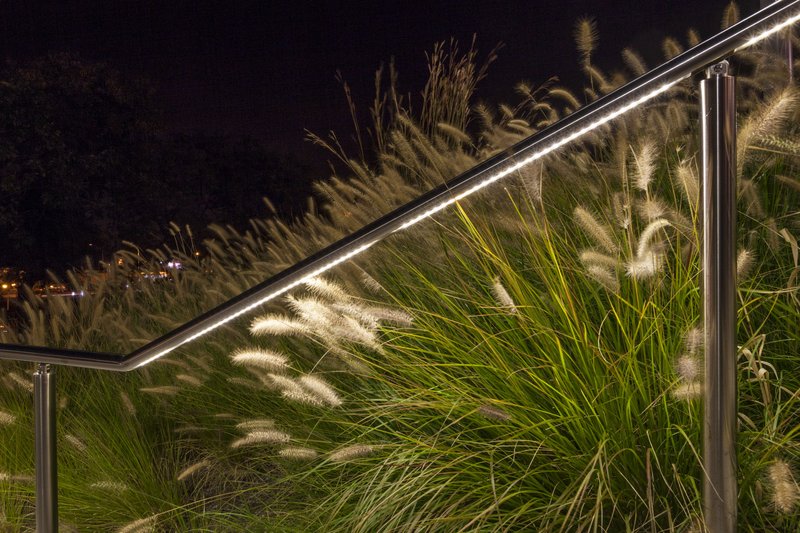
Sustainable initiatives include drought-tolerant, low maintenance plantings, overland drainage swales and biofiltration pools, and a reduction in turf and dark-sky compliant light fixtures.
WASA Studio
The Kupferberg Center for the Performing Arts at Queens College is composed of three separate campus buildings. MNLA's site design unifies these disparate buildings to establish an identifiable precinct within the campus. Signature plantings and threshold plazas at each building provide clear wayfinding and a pleasurable walking experience for visitors. Sustainable initiatives include drought-tolerant, low maintenance plantings; overland drainage swales and biofiltration pools; and a reduction in turf and the use of dark-sky compliant light fixtures. The multi-purpose plazas also function as community event spaces and fulfill Queens College’s mandate to honor its neighborhood. These features have since become the benchmark for other improvements throughout the campus.

Sustainable initiatives include drought-tolerant, low maintenance plantings, overland drainage swales and biofiltration pools, and a reduction in turf and dark-sky compliant light fixtures.