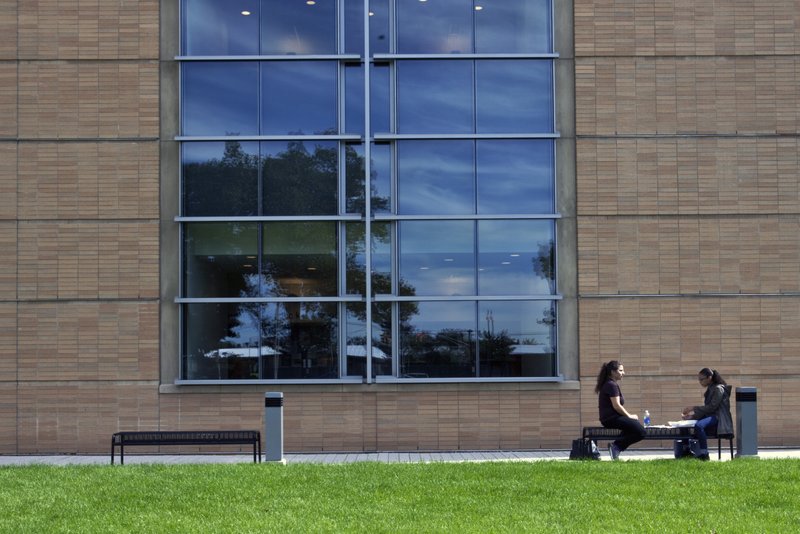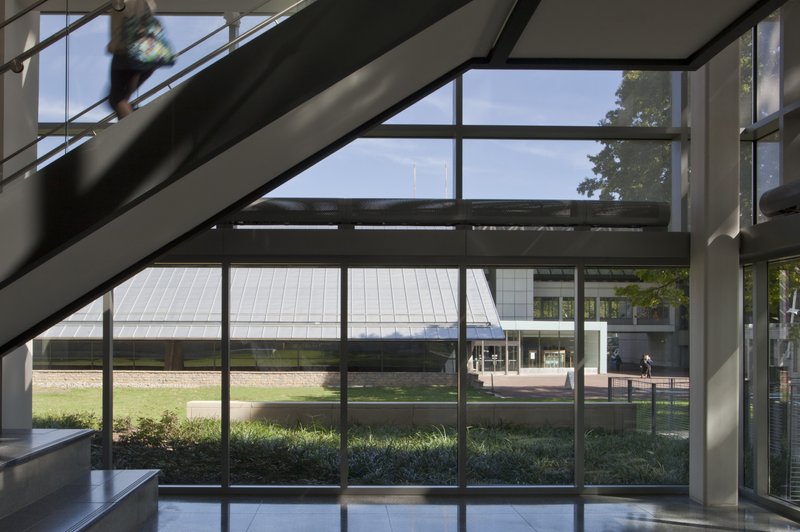

Perkins+Will
MNLA has been working at Lehman College, a City University of New York facility in the Bronx, since 1997. The firm’s knowledge of its pedestrian and vehicular circulation issues, wayfinding, and campus-wide safety concerns, as well as its appreciation of the unique landscape quality of the historical campus, have provided a strong focus and design commitment for each of the firm's projects at the school.
The $70M Science Hall is the first of a three-phase complex and has achieved LEED Gold status. MNLA's site design integrates the building, its entrance, and access points into the existing campus framework. The mature trees that frame the building from Campus Walk were carefully protected and now provide a sylvan backdrop to labs and classroom spaces. Ground plane plantings include species with a link to academic research on campus, and the building is sited to allow for future wetland landscapes.

