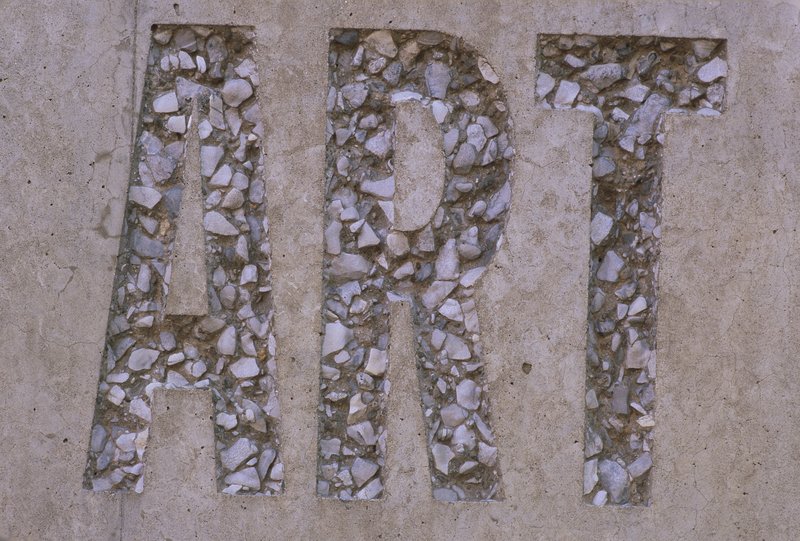
The New York Times describes MNLA's design as "one of the best front doors in the city.”
PS1 is a well-known New York institution, showcasing recognized and experimental artists and providing working studio space in a converted school building in Queens. As part of the last phase of renovation, the exhibition space was enlarged by 41,000 sf by transforming a parking lot into outdoor galleries and performance art space.
The choice of materials was intentionally simple, strong, and flexible. Rubbed cast-in-place concrete walls form the enclosures and stabilized crushed bluestone define the floor. This neutral, malleable envelope permits artists complete freedom in displaying their installations.

The New York Times describes MNLA's design as "one of the best front doors in the city.”