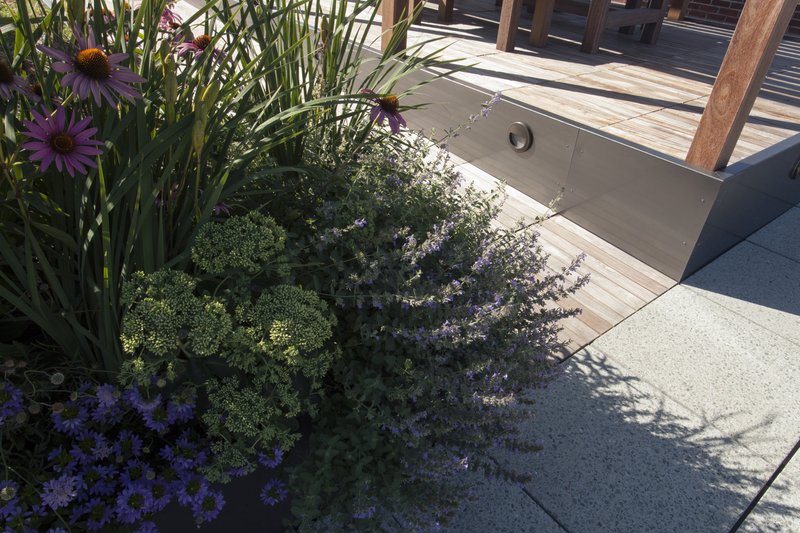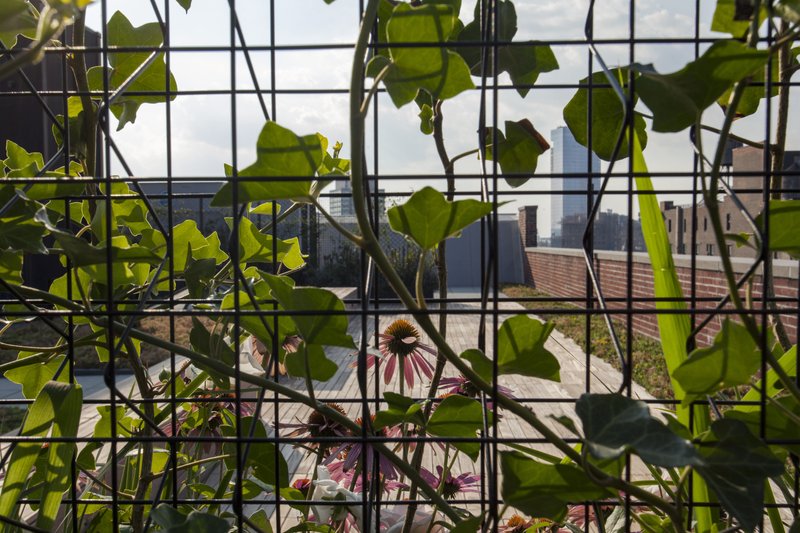
Within weeks of installation, birds had made a nest in the rooftop's single specimen tree, and bees were active in the blooming sedums.

This private Manhattan rooftop was designed specifically for the live-work loft culture of a unique 11-story SoHo building. The design concept pulls from the studio aspect of the building community and brings the same feeling and functionality that exists in the private loft spaces below onto the rooftop. Distinct and flexible “studios” are created as locales where small or large groups can socialize and create. The gathering areas are delineated by the use of wood at different elevations and are surrounded by planes of green roof plantings.
By screening the mechanical equipment areas with evergreen and blooming vines, views are focused to the skyline over existing parapet walls. The rooftop layout and design of elevated platforms maximize dramatic views of downtown Manhattan and the Empire State and Chrysler Buildings. The custom trellis, table, and benches provide a protected respite for social visits, casual business meetings, or nighttime sky gazing. The planting design draws from the seasonality inherent in a sedum green roof planting by delivering cool blue, purple, and lavender tones in the spring and warmer pink, red, and orange tones in the fall.

Within weeks of installation, birds had made a nest in the rooftop's single specimen tree, and bees were active in the blooming sedums.
