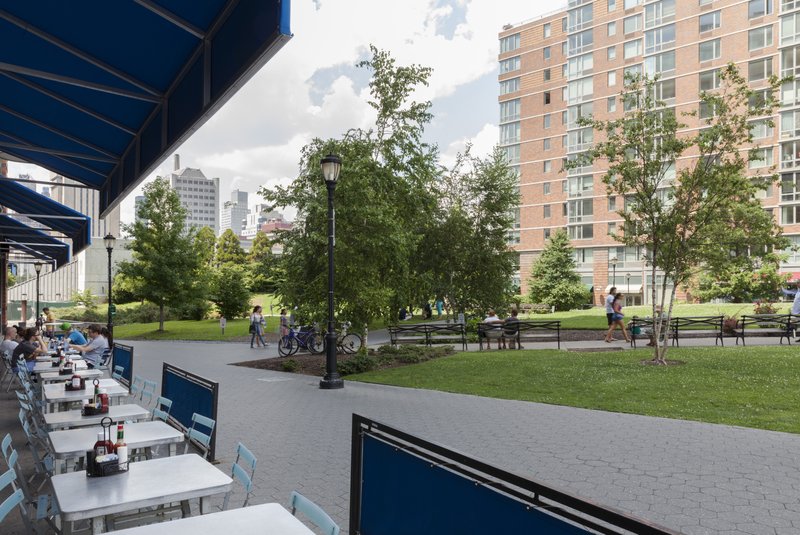The design celebrates the expansive views established by the building and infrastructure relationships.

Gruzen Samton Architects
MNLA's site plan for Southtown on Roosevelt Island organizes nine buildings around a central spine and creates a public commons over an unbuildable subway easement. The 18-acre site, immediately north of the Queensboro Bridge, has magnificent views and a half mile of river frontages.
The site plan defines streetscapes, a sports field, private residential courtyards, entry courts, and individual building rooftops within the new neighborhood. Visual corridors to the river are the rhythmic element used to organize places and spaces. Unique site features such as the bridge and overhead tram provide a language for the site structures, while the agrarian heritage of the Blackwell farm establishes a precedent for the landscape.
The design celebrates the expansive views established by the building and infrastructure relationships.
