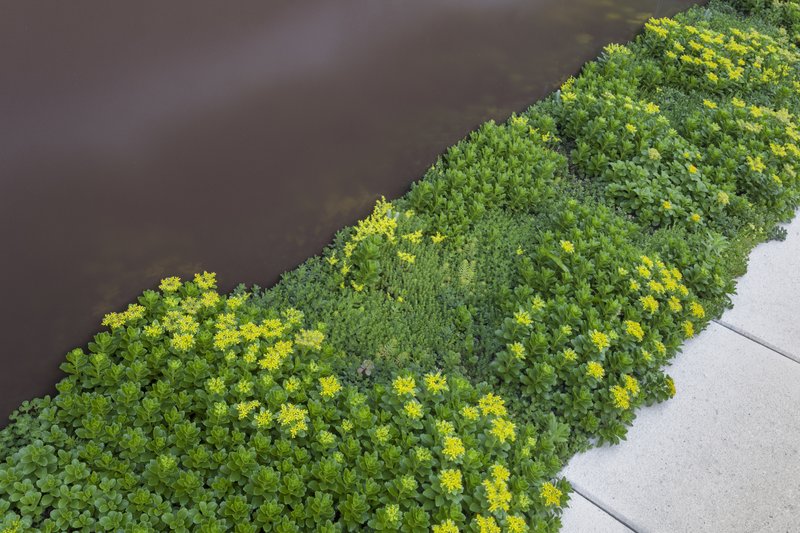
Planar undulations create topographic expressions that are equally visible from inside and outside the building.
SOM
The New School's University Center, a 16-story building, was designed to house both a student center and a student residence. To distinguish the two volumes, MNLA designed a green roof at the library level of the student center from which the dormitory rises.
The verdant green wraparound roof functions as a visual respite to the library’s occupants without blocking views to the downtown skyline. The planting design was shaped by the building’s structural requirements, shallow soil profiles, and sun and shade patterns, as well as the necessity for window washing access. Planar undulations create topographic expressions that are equally visible from inside and out. The building was designed to be highly energy-efficient and has been certified LEED Gold.

Planar undulations create topographic expressions that are equally visible from inside and outside the building.