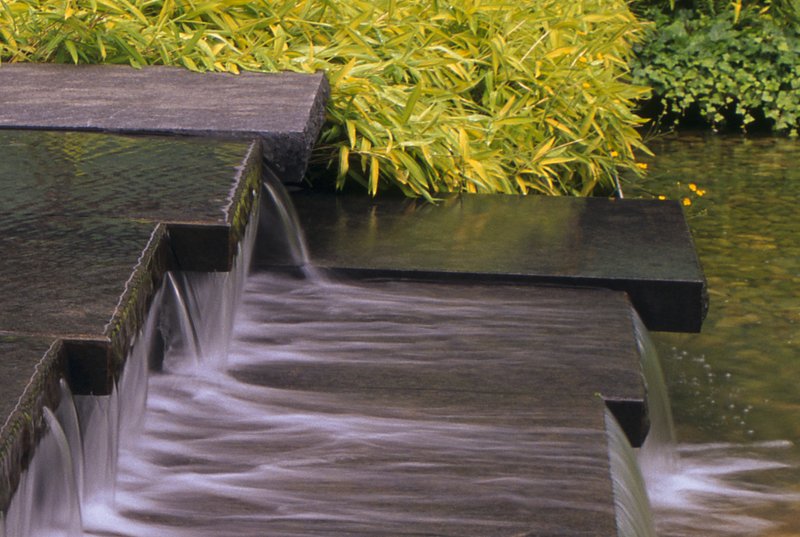

After developing a master plan for the State University of Albany Uptown and Downtown Campuses, MNLA was invited to prepare the site design for a 194,000 sf Life Science Research Building (LSRB) adjacent to the existing Uptown Campus core. The design conforms to the monumental modernist aesthetic of the campus podium designed by Edward Durrell Stone and weaves circulation routes through large, outdoor “rooms” enclosed by allees.
The landscape courtyards are designed as exterior extensions of the new architecture and its interior spaces. The central courtyard is the organizing element of the new building. Its fountain and perimeter water feature provide a dramatic and elegant first impression for visitors entering the building. Smaller in size than the other two courtyards, it is designed to encourage casual encounters among building users. The fountain cascades gently from a still, open pool to a lower perimeter trough. St. John’s Black Cambrian Granite was stacked to create the open fissure across which the water flows.
In keeping with the ecologically sensitive location within the Albany Pine Bush region, the design makes extensive use of native and low water consumption plant species. The result is four stunning courtyards, an improved pedestrian circulation reconfiguration, and a peaceful fountain space at the central courtyard.

