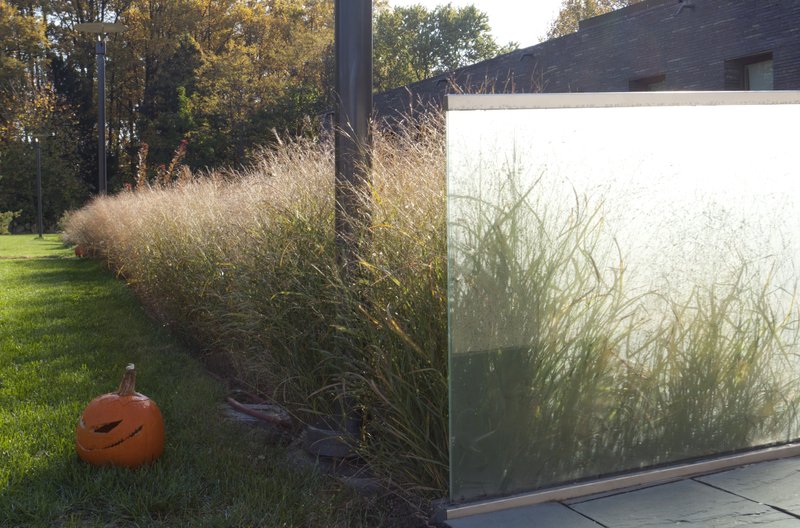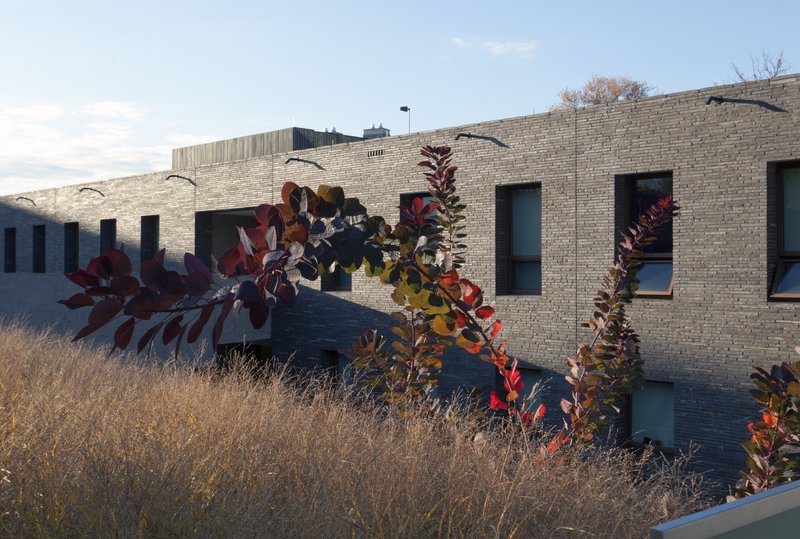

The five varieties of ornamental grasses were chosen not only for their aesthetic and structural qualities but also for their drought tolerance and low maintenance requirements.
Tod Williams Billie Tsien Architects
MNLA designed the site of two student residences on 2.5 acres of the Haverford campus. Access to the second floor rooms occurs outdoors via a large landscape berm that runs between the two dorms, accessible by elevated walkways. The ornamental grasses animate the slopes along which students walk to ground floor rooms. The grasses were chosen for their aesthetic and structural qualities as well as their drought tolerance and low maintenance requirements. Shrubs like smokebush in bright colors accent the slopes to contrast with the lighter tones of the grasses in fall. The top of the berm provides an open recreation lawn framed by pine trees that merges the landform with the existing woodland. Intimate courtyards with sculptural walls and specimen trees offer visual and physical respite to student residents.


The five varieties of ornamental grasses were chosen not only for their aesthetic and structural qualities but also for their drought tolerance and low maintenance requirements.