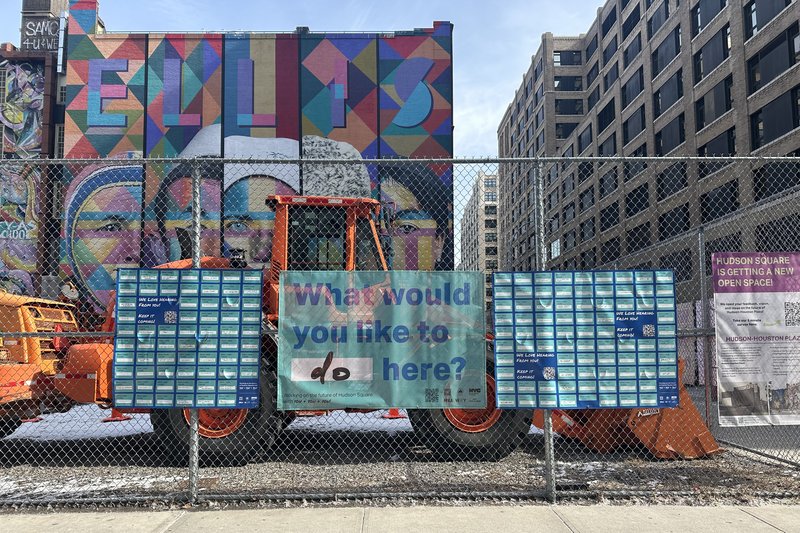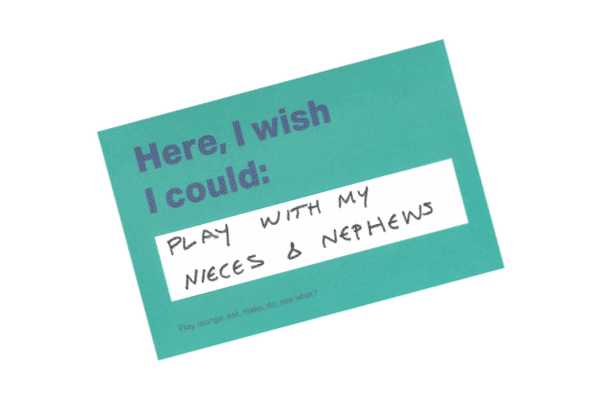


Hudson-Houston Plaza is a continuation of MNLA’s long involvement in the Hudson Square District and will serve as its northern gateway. The long-fallow quarter-acre will be transformed into a passive public open space on NYC Department of Environmental Protection (DEP) owned property. The new open space will serve as a much-needed public space for workers and residents alike while retaining access for critical DEP operations. The project is a remarkable example of a successful public-private partnership that includes DEP, the Department of Parks and Recreation and the Hudson Square Business Improvement District.
Based on robust community engagement coupled with below grade constraints, the design provides two typologies of space. One is an intimate lush green space under a bosque of trees and umbrellas with places to sit and the other is a large flexibly programmed space with a variety of movable furnishings which can be redeployed for events and outdoor classroom. Additional shade is created by vine-covered trellises on the south and west sides. The fully permeable site is comprised of a stone-filled grid and permeable pavers whose patterning takes its cues from the imposing mural on the adjacent school building.
The plaza is home to a unique interactive feature – the Daydreamer bench which incorporates movement, music, and light. The Daydreamers rotate and pivot, providing a unique, playful experience on site and addresses the community’s request for artistic and playful elements as well as the creative spirit of the Hudson Square neighborhood.


