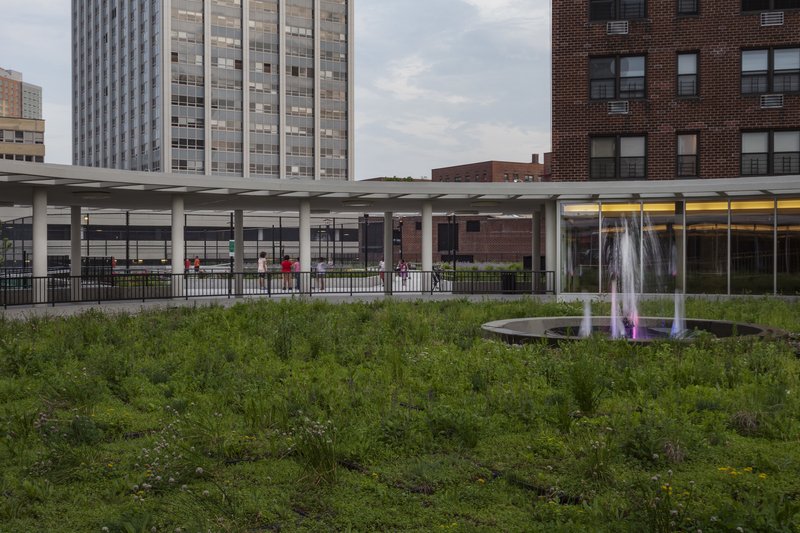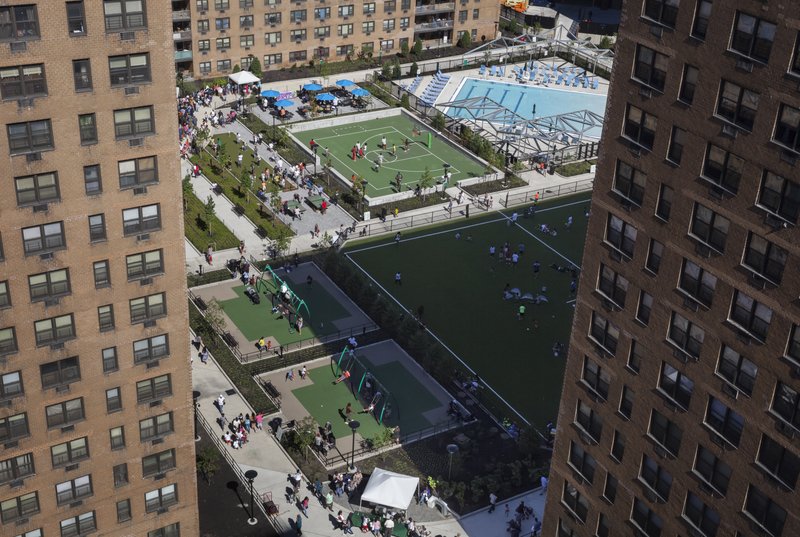
This project is extraordinary in scope and transformative value for both the owners and residents of the complex, elevating LeFrak City as an icon of quality affordable housing.

This 1960s middle-class housing development encompasses 14,000 apartments on 40 acres of land in the heart of Queens. MNLA's comprehensive redesign brings the sorely out-of-date LeFrak City complex into the twenty-first century, making it a signature asset for the owners and residents. The improvements simultaneously introduce stormwater management strategies to mitigate frequent flooding of ground floor retail and civic spaces.
The major initiatives focus on reintroducing trees and planted circulation within the parking lots and upgrading active and passive recreation facilities. New amenities offer age-appropriate playgrounds, active areas for seniors, multi-purpose lawns, and ADA-access to all entries and facilities. Equal attention is given to views from interior-facing apartments and streetside curb appeal.

This project is extraordinary in scope and transformative value for both the owners and residents of the complex, elevating LeFrak City as an icon of quality affordable housing.
