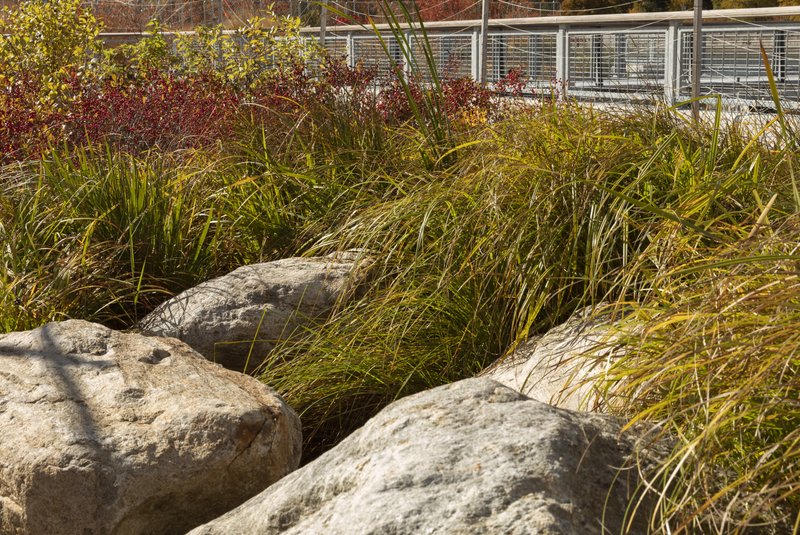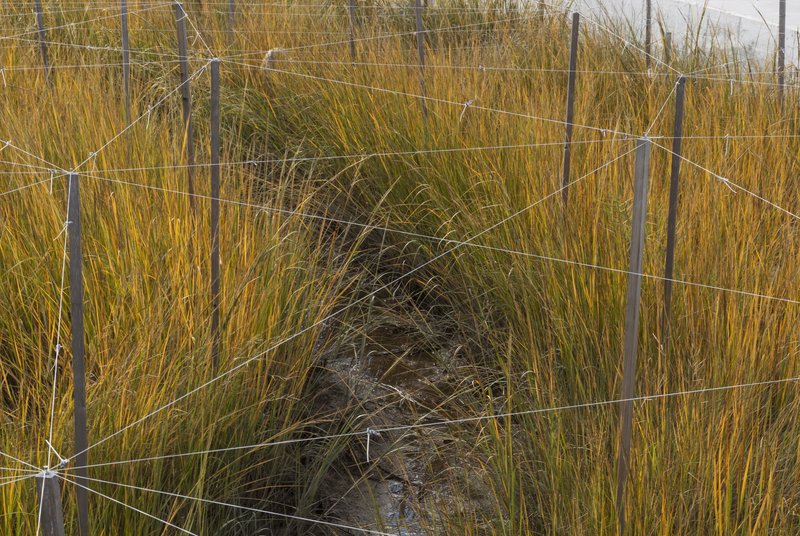

Two elevated walkways provide a unique experience by allowing users to move above the tidal marsh, and a getdown allows them to descend and view the stone-lined tidal pools at close range.
Marine/Structural Engineer: Halcrow/CH2M (Jacobs)
Civil Engineering: AKRF
Geotechnical: Halcrow
Environmental: eDesign Dynamics
Electrical: ads Engineers
Construction Manager: LiRo + Siteworks
Opened in 1973 as Harlem River Park, Roberto Clemente State Park is a 25-acre waterfront venue located along the Harlem River in the Bronx offering year-round recreational and cultural activities. MNLA was commissioned to improve three key aspects of the site.
The synchronicity of Hurricane Sandy and the ongoing renovation of Roberto Clemente State Park (RCSP) in the Bronx created an opportunity to reinterpret the park’s hard edge into an exciting, interactive, public open space. MNLA advocated for the Inter-Tidal Pool within the park’s bigger renovation efforts as a dynamic and immersive design that would re-engage the community.
The Inter-Tidal Pool encourages visitors to engage with ecosystems not previously accessible. It creates a tidal marsh and habitat for local flora and fauna while also filtering upland runoff that previously contributed to combined sewer overflow. Elevated walkways breach traditional hard edges to observe a tidal marsh where fish and crabs began to take refuge within days of opening.
In the early 2000s, Roberto Clemente State Park (RCSP) a long linear park along the Harlem River, had overgrown, isolated shorelines that kept the river at arm’s length. Long-term renovation efforts to maintain this community resource were forced to delay when Hurricane Sandy’s floodwaters damaged the park in 2012. This event ultimately becoming the catalyst for the park to quickly evolve into an exciting public open space.
COLLABORATIVE ADVOCACY The proposed mitigation plan included the addition of surface water to compensate for the new bulkhead. MNLA, with the design team, advocated for the Inter-Tidal Pool, a dynamic, environmentally responsible design. The client committed to this innovative approach resulting in a porous bulkhead with salt marshes, tidal pools and channels embraced by an upland plaza. The surrounding upland area and adjacent projects would expand on this designed ecosystem by creating a model “cross-section” of landscapes from water’s edge to upland forest.
ECOLOGICAL DESIGN IN ACTION The porous bulkhead allows brackish water to flow into the tidal marsh as the river rises. This tidal inundation influenced precision grading within the marsh to establish different ecological niches that include the low marsh, high marsh, and scrub-shrub. Runoff is collected from upland areas and filtered before being released into the inter-tidal zone.
The surrounding upland and elevated walkways allow one to traverse and observe the sensitive ecosystem from above. This, paired with interpretive signage, encourages visitors to engage, observe, and learn about the critters and plants in their “back yard,” an experience not previously available.
Within days of opening the marsh to tidal flows, fish and blue-claw crabs began to take refuge in the space. The marsh has become key in re-establishing the park and community’s connection with the river.


Two elevated walkways provide a unique experience by allowing users to move above the tidal marsh, and a getdown allows them to descend and view the stone-lined tidal pools at close range.